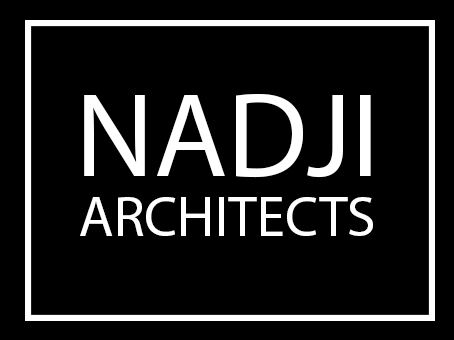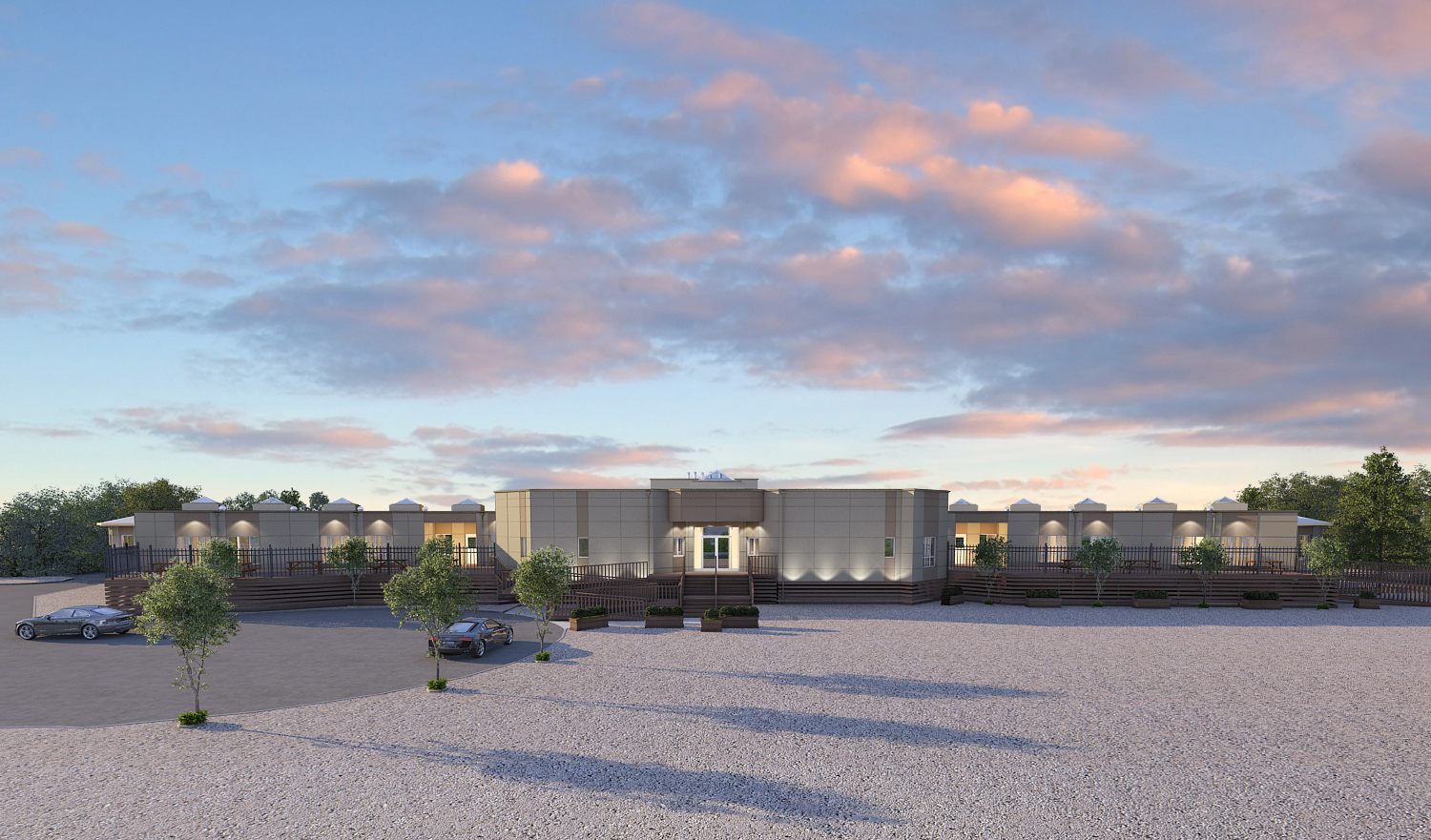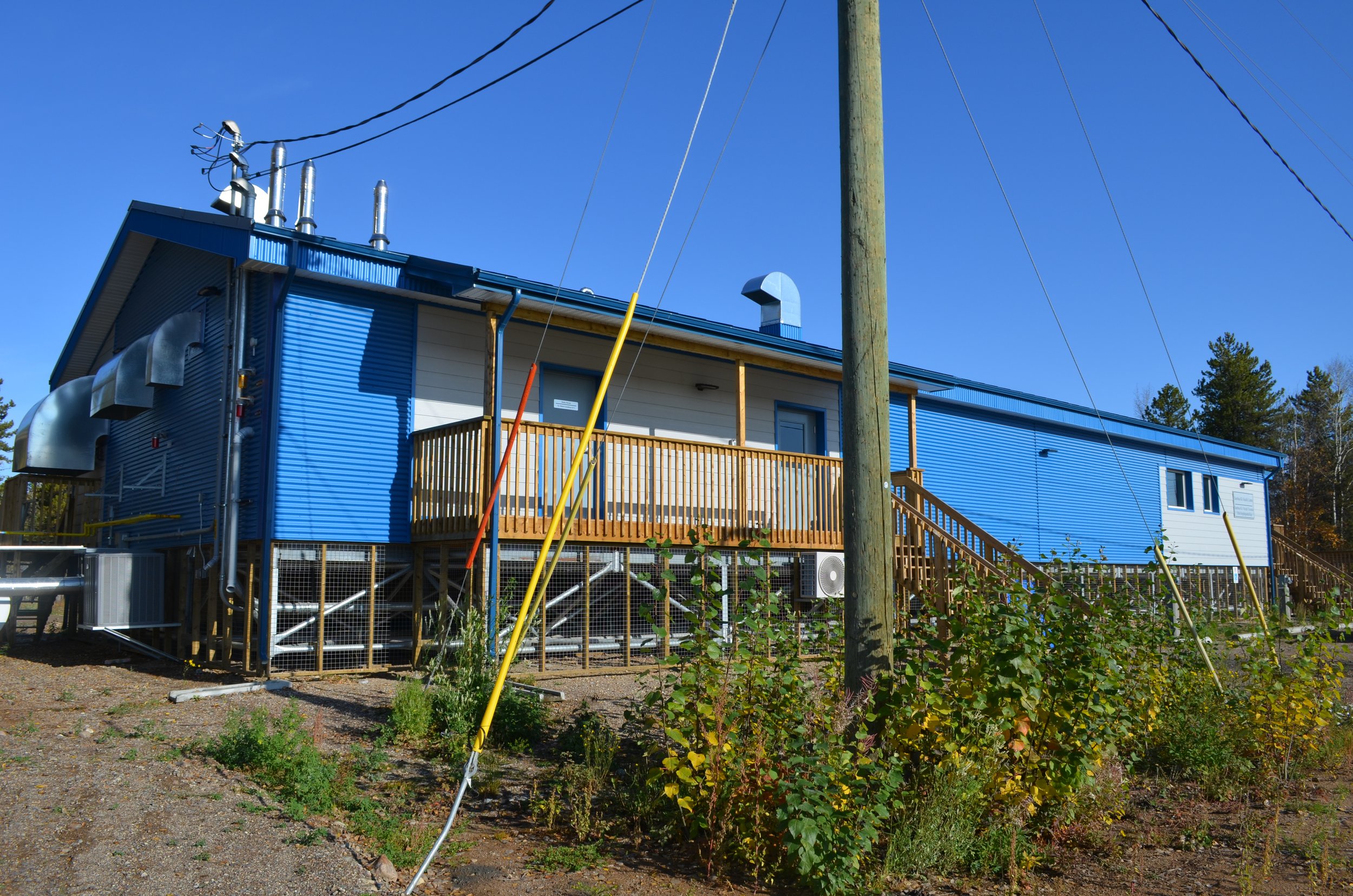PERIO PARTNERS DENTAL CLINIC
The Perio Partners Dental Clinic building is a thoughtful integration of innovative architectural and engineering design. It is a technical resolution and an exemplary Project in the area. This clinic reflects the values, vision, needs and spirit of the Red Deer community it serves, while all the while in close harmony with nature. The design is inspired by dental treatment needs of the people residing in Red Deer and in the surrounding area. The project captures the essence of a neighbourhood community building. The bright colours create a friendly and relaxing atmosphere. The extreme simplicity of the architecture and perfect merging of the site and the landscape is the cornerstone this building's unique originality. The relationship between the landscape and building is key in this project. The Clinic building exemplifies sustainable design. The primary strength of the clinic lies in the richness and openness of the interior spaces.
This 7500sqft modern barrier-free accessible building houses the Perio Partners Dental Clinic.
LONG TERM CARE FACILITY
Located in Behchoko, NT, this 20,000 square foot, 18 bed facility will include home care and other community based services, such as supported living.
Similar to the rest of Canada, the North’s aboriginal population is now living longer than ever before and the need for proper facilities and care is quickly growing.
This facility will be an environment where persons with mild to severe cognitive impairment, as well as varying degrees of physical challenges, such as losses of mobility, hearing and eyesight can be supported and maximize their independence and quality of life.
SENIORS MULTI PLEX
This approx. 7200 sq. ft building is energy efficient and designed according to the Northwest Territories Housing Corporation standards. The multiplex has 8, one bed independent living units.
ADAM DENTAL CLINIC
Partial renovation and extension of Adam Dental Clinic. Yellowknife, NT
STANTON TERRITORIAL HOSPITAL
Minor renovation and biohazard waste are addition, to Stanton Territorial Hospital. Yellowknife, NT
Sambaa K’e Health Center
Sambaa K’e Health Center located in Sambaa K’e Northwest Territories.
Health
* Sambaa K'e Health Center, Sambaa K'e NT
* General upgrade Stanton Territorial Hospital, Yellowknife, NT
* Aboriginal Wellness Office, Stanton Territorial Hospital, Yellowknife, NT
* New Waste Area, Stanton Territorial Hospital, Yellowknife, NT
* New Triage Area Stanton Territorial Hospital, Yellowknife, NT
* Endoscopy Area upgrade, Stanton Territorial Hospital, Yellowknife, NT
* Dialysis Room in H.H. Williams Hospital, Hay River NT
* Renovation and addition, Rae Health Centre, Behchoko, NT
* Aboriginal Healing and Spiritual Area, NSCF, Yellowknife, NT
* Renovation, Children Territorial Treatment Centre, Yellowknife, NT
* Renovation, Deline Wellness Centre, Deline NT
AND MANY MORE!














